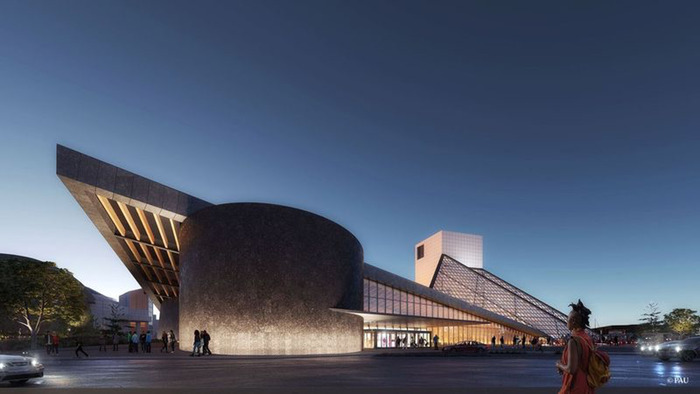
The Rock & Roll Hall of Fame recently announced a long-awaited October groundbreaking for its 50,000 square foot expansion project, designed by the New York-based company Designed by Practice for Architecture and Urbanism (PAU). It has already raised $135 for the capital campaign.
“The expansion will integrate the iconic original building designed by I.M. Pei with the urban Cleveland lakefront, while increasing the size of the Museum by one third,” they say, adding that it “takes cues from the visual language of Pei’s original 1995 signature glass pyramid while preserving its distinct identity as a Cleveland landmark and activating the surrounding streetscape and lakefront.” Hopefully it won’t leak within months of opening as the Pei glass pyramid did.
The new design includes a new entry lobby, exhibition spaces, offices, education center and a 6,000 square-foot multipurpose venue.
“The renowned architecture of the Rock & Roll Hall of Fame is symbolic of the innovation and creativity of generations of music icons,” said Rock & Roll Hall of Fame Museum President & CEO Greg Harris in a press release. “30 years after we broke ground on the original structure we embark on this next chapter in the Rock & Roll Hall of Fame’s legacy, including expanding the museum’s world-class education and exhibition offerings, and we are thrilled to partner with the architectural and design visionaries at PAU, including Vishaan Chakrabarti.”
Learn more about the expansion project here.